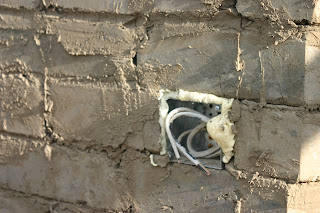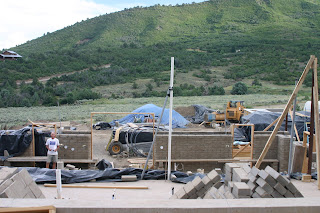
The 2x8 tongue and groove ceiling in the guest bedroom section of the house. Electrical wiring is ready to be routed in the frame walls once they are in place.

The roof framing above the T&G is sloped 1/4" per foot. An electrical box is visible in the T&G and plumbing for the roof drain is ready for roof decking.

A pony wall is in place to accept the vigas in the great room and the roof is being framed over the kitchen and dining room. The parapet wall is framed around the guest section and ready for siding.

The canales in the garage parapet wall. They are made of cedar and lined with copper.

A closer look at the canale. Contact me if you are interested in purchasing these for your house project.

The membrane roof is almost complete over the garage, kitchen, and dining room. The larger box in the foreground is for the island vent pipe and the box in the background is for the dryer vent. I was concerned about leaks around the duct pipes so we built these structure to move the point where the pipe penetrates the roof above any possible pooling water.

The membrane roof above the master bedroom is close to completion. The fireplace is ready to install the flue pipe. The parapet walls and chimneys will be capped with flagstone.

The great room looking southeast from the dining room. There will be a kiva fireplace in the far corner.

The great room looking south towards the front door.

The site is contoured, almost all the excess soil has been hauled away and we should be ready for seeding in the next couple weeks.
The Roof
We pushed on to get the roof completed before the winter weather hit for real. John and Griffin completed the 2x tongue & groove ceiling in the guest bedroom section of the house and followed the next day with the sloped framing above the T&G. Curt Nelson and I installed electrical boxes and wired the ceiling and the guys followed with the roof decking. The next section was the master bedroom which was done in the same way. I hired two additional natural building craftsman to help speed things along. They worked on the kitchen and dining section. The weather was sunny and warm while we completed these sections and built the parapet walls. Canales (scuppers) I had fabricated earlier were installed in the parapet walls. The roofing crew from T&L Roofing arrived Wednesday November 26th and started laying down 6" of rigid foam and the EDPM membrane roof. We ended the day by covering all the roof sections with 6 mil plastic film to protect our work from the rain and snow promised for Thanksgiving day.
Our friends Arne and Jan Vanderburg spent Thanksgiving with us and Arne helped me shovel and sweep snow off the roofs on Friday. He and Jan headed back to Cedar Crest around 1:00 while Jenny and I returned to the site to complete the snow removal.
Monday, December 1st started with the arrival of a crane to set the last of the vigas over the great room. These were leveled and the T&G was placed the following day. The framing for the sloped roof and electrical wiring was completed by mid day Friday and the roof decking was nailed in place. I completed the drain assemblies on Saturday. The roofing crew had completed all the other roof sections by late Friday. I covered the great room roof with plastic late Sunday in preparation for a snow storm promised for later that night. What a relief to only have one roof section to worry about.
The Site
While all this was going on, Mark Jenkins was installing the water cistern and doing final shaping of the site. He has been hauling off the excess soil to our architects property nearby. Jenny and I will scatter native grass and flower seed in the next couple weeks and cover it with straw.
Stopping to smell the roses
I finally slowed down enough on Sunday to spend time just enjoying the interior of the house. The great room has a ceiling height of 14'-3". It is an amazing space. With all the ceilings in place the structure is really starting to feel like home.








































